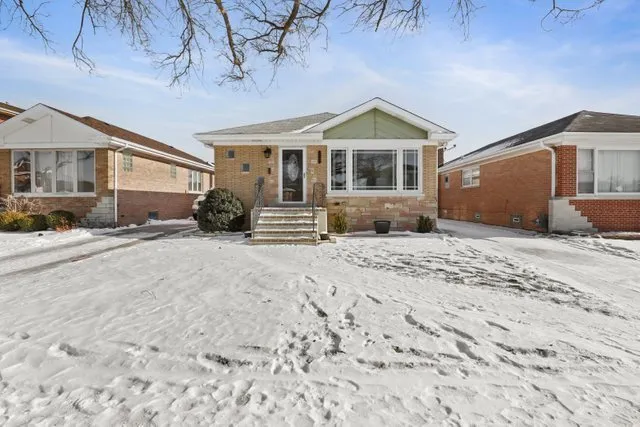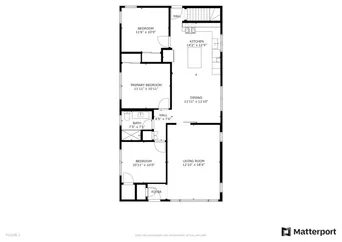- Status Sold
- Sale Price $465,000
- Bed 3 Beds
- Bath 2 Baths
- Location Norwood Park
Welcome home to this charming raised ranch home. Enjoy suburban living right at the edge of the city. Warm & Inviting, this lovely all brick home features 3 ample sized bedrooms, 2 full bathrooms & full finished basement. Situated on a large 34x134 foot lot with side drive & detached 2.5 car garage. The 1st floor offers a bright and spacious living room, dining room, 3 bedrooms, 1 full bath & kitchen. Beautifully updated in 2021, the kitchen features stainless steel appliances, modern white shaker cabinets, shiplap ceilings, farmhouse style sink, barnyard sliding door, LED lighting fixtures, quartz countertops, soft close cabinets & glass subway tile backsplash. The DRY basement offers a full bathroom, spacious family room perfect for movie nights & entertaining, updated laundry room with built-in cabinets, butcher block counters and side by side Samsung washer & dryer, plus a large utility room with extra storage potential. Additional updates include NEW laminate floors throughout (2021), NEW plumbing (2021), NEW interior, exterior & mirrored closet doors (2021), NEW fully updated bathrooms (2021), NEW Sump Pump (2021), NEW HVAC system (2020), NEW Ceiling Fans (2020). NEW Smart Thermostat (2020) NEW windows on the house & garage (2020), NEW composite decking (2020), NEW Garage Door Opener & side door, NEW Gutters & leaf guards (2020), Tuckpointing (2020) - Truly nothing to do but move in! Top Notch Location in the Highly Desirable Norridge School District with easy access to Parks, movie theater, O'Hare, I90, the HIP shopping, Restaurants & Bars. This is a must see! Easy to show, schedule a viewing today!
General Info
- List Price $449,900
- Sale Price $465,000
- Bed 3 Beds
- Bath 2 Baths
- Taxes $3,376
- Market Time 5 days
- Year Built 1959
- Square Feet 1290
- Assessments Not provided
- Assessments Include None
- Listed by
- Source MRED as distributed by MLS GRID
Rooms
- Total Rooms 7
- Bedrooms 3 Beds
- Bathrooms 2 Baths
- Living Room 18X13
- Family Room 24X21
- Dining Room 12X12
- Kitchen 14X13
Features
- Heat Gas, Forced Air
- Air Conditioning Central Air
- Appliances Oven/Range, Microwave, Dishwasher, Refrigerator, High End Refrigerator, Washer, Dryer, All Stainless Steel Kitchen Appliances
- Amenities Curbs/Gutters, Sidewalks, Street Paved
- Parking Garage
- Age 61-70 Years
- Exterior Brick



























































