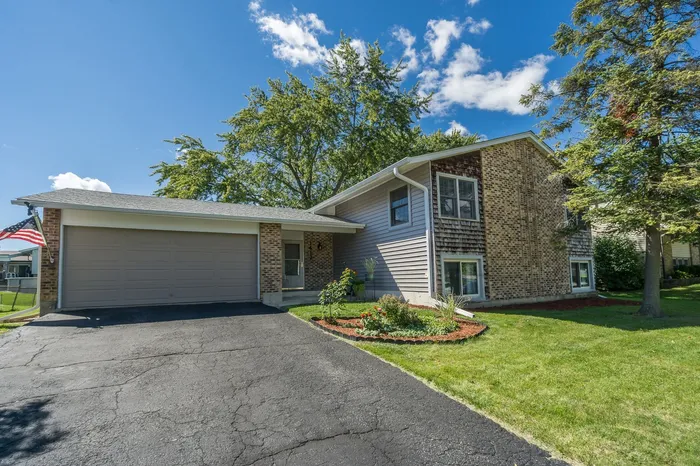- Status Sold
- Sale Price $380,000
- Bed 5 Beds
- Bath 3 Baths
- Location Schaumburg
Location! Location! Location! Welcome to this spectacular 5 Bedroom, 3 Bath home on an exceptionally large lot right across the street from top rated Adlai Stevenson Elementary school. You will see and feel the beauty of the great floor plan the moment you walk into the Spacious foyer with Sliding Glass Doors leading to beautiful deck with built-in seating and stunning views of the backyard. Or take a few stairs up and enter the large Living Room with L-shaped Dining Room featuring newer modern Pergo Laminate flooring, lots of natural light and custom wood blinds. Eat-in Kitchen boasts 42" cabinets, lots of counter space, stainless-steel appliances and door to a smaller side deck. Spacious Master Bedroom with private bath w/stand up shower and large walk-in closet. 2 additional large bedrooms on upper level with ample closet space. Just a few stairs down to the lower level offers a family room with gas start woodburning fireplace, 2nd kitchen (kitchenette), 2 additional large bedrooms with tons of closet space, full bath and laundry room. Perfect for in-law or teen living. Attached 2 car garage with access from Foyer. Step outside on the deck and sit under the Gazebo or on the built-in seating on those summer and fall days and nights with great views of the backyard. This home has been well maintained and has a new roof (tearoff), siding and gutters. Central air conditioning and HWH replaced approximately 5 years ago. Walking distance to school, parks and minutes to expressways and shopping, including Woodfield Mall. Outstanding school districts including Conant High School District 211. Come and see for yourself, you won't be disappointed.
General Info
- List Price $399,900
- Sale Price $380,000
- Bed 5 Beds
- Bath 3 Baths
- Taxes $6,567
- Market Time 19 days
- Year Built 1975
- Square Feet 2792
- Assessments Not provided
- Assessments Include None
- Listed by
- Source MRED as distributed by MLS GRID
Rooms
- Total Rooms 9
- Bedrooms 5 Beds
- Bathrooms 3 Baths
- Living Room 16X18
- Family Room 25X16
- Dining Room 16X11
- Kitchen 10X9
Features
- Heat Gas, Forced Air
- Air Conditioning Central Air
- Appliances Oven/Range, Dishwasher, Refrigerator, Washer, Dryer, All Stainless Steel Kitchen Appliances, Range Hood
- Parking Garage
- Age 41-50 Years
- Exterior Aluminum Siding,Brick
Based on information submitted to the MLS GRID as of 9/11/2025 6:02 AM. All data is obtained from various sources and may not have been verified by broker or MLS GRID. Supplied Open House Information is subject to change without notice. All information should be independently reviewed and verified for accuracy. Properties may or may not be listed by the office/agent presenting the information.


