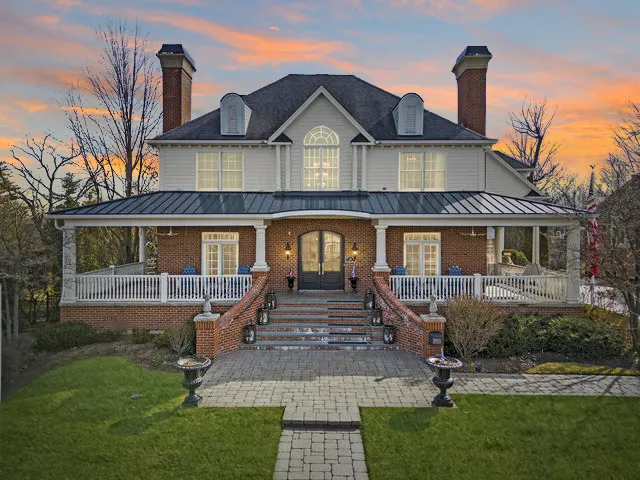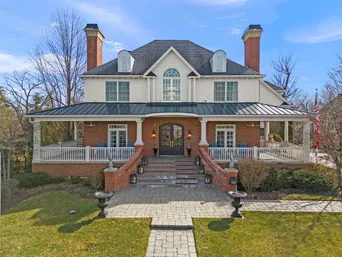- Status Sold
- Sale Price $1,395,000
- Bed 6 Beds
- Bath 5.1 Baths
- Location Plato
Welcome to your dream entertainment oasis! This luxury home is a masterpiece of fine craftsmanship and meticulous attention to detail, offering unparalleled luxury and comfort at every turn. Situated in the highly sought-after 301 school district, this stunning residence boasts a jaw-dropping curb appeal with a sprawling front porch that sets the tone for what lies beyond. Over the years these original owners have thoughtfully added every imaginable refined amenity and luxurious conveniences. No single detail has been left behind. *** Step through the double front doors into the grand two-story foyer, where a curved staircase beckons you further into the home. The extensive renovation completed within the last 2 years has elevated this residence to the epitome of modern luxury. The heart of the home is the state-of-the-art kitchen, a culinary enthusiast's delight featuring endless cabinets, an expansive island, breakfast bar, Sub Zero fridge, countless pullout refrigerator drawers and breathtaking custom bourbon and wine bar. The kitchen seamlessly flows into the family room, where a see-through fireplace adds warmth and ambiance, complemented by a curved wall of windows overlooking the backyard oasis. The main floor offers versatile living spaces, including an office/study with exquisite millwork, a formal dining room or second home office, and a cozy hearth room perfect for intimate gatherings. The first of two laundry rooms is conveniently located on this level, complete with built-in lockers and custom cabinetry. *** Upstairs, the expansive primary suite exudes luxury, boasting a coffee bar, balcony overlooking the backyard, and a lavish master bathroom with heated floors, whirlpool tub, and a walk-in shower with dual shower heads and full-body sprayers. Four additional bedrooms, each with vaulted ceilings and walk-in closets, offer ample space and privacy for family and guests. *** The walkout basement, equipped with radiant heat, is an entertainer's paradise, featuring a recreation room with shuffleboard, billiards, fireplace, and kitchenette, along with a home theater and exercise room. The outdoor amenities rival those of a luxury resort, including a pavilion with fireplace and outdoor kitchen, a 44 x 22 pool with sun ledge and waterslide, pergolas with automated covers/screens, regulation bocce ball court, and more. *** Car enthusiasts will delight in the attached 3-car garage, complete with epoxy-coated floors, electric lift overhead storage systems, 150,000 candle watt lighting, and a four-post lift. **** The updates/details/amenities are beyond what a description can hold. Attached to the listing are documents highlighting these details.
General Info
- List Price $1,395,000
- Sale Price $1,395,000
- Bed 6 Beds
- Bath 5.1 Baths
- Taxes $24,048
- Market Time 8 days
- Year Built 2006
- Square Feet 5436
- Assessments $450
- Assessments Include None
- Listed by: Phone: Not available
- Source MRED as distributed by MLS GRID
Rooms
- Total Rooms 16
- Bedrooms 6 Beds
- Bathrooms 5.1 Baths
- Living Room 17X16
- Family Room 17X24
- Dining Room 14X14
- Kitchen 16X28
Features
- Heat Gas, Forced Air, Radiant, 2+ Sep Heating Systems, Zoned
- Air Conditioning Central Air, Zoned
- Appliances Oven-Double, Microwave, Dishwasher, High End Refrigerator, Refrigerator-Bar, Washer, Dryer, Disposal, All Stainless Steel Kitchen Appliances, Wine Cooler/Refrigerator, Range Hood
- Amenities Curbs/Gutters, Sidewalks, Street Lights, Street Paved
- Parking Garage
- Age 16-20 Years
- Style Traditional
- Exterior Brick,Other
Based on information submitted to the MLS GRID as of 2/16/2026 8:02 PM. All data is obtained from various sources and may not have been verified by broker or MLS GRID. Supplied Open House Information is subject to change without notice. All information should be independently reviewed and verified for accuracy. Properties may or may not be listed by the office/agent presenting the information.





































































































































































































